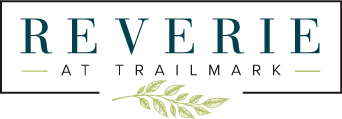
24 May “Which floorplan is right for me?” – Reverie at TrailMark Edition
Choosing a home that is going to fit all of your needs can seem like a daunting task. Reverie at TrailMark offers 13 beautifully crafted floorplans to choose from – we are breaking down the inter-workings of each plan to help you decide which plan is right for you and your lifestyle. Here’s a breakdown of each one of our floorplans:
Blairmore
The best things come in the smallest packages with this floor plan, coming in at just under 1500 sq. ft., this plan is perfect for a simple lifestyle. Our favorite part of this floor plan is the optional “pocket office” – get some peace and quiet towards the front of the home while looking over emails, reading a book, etc!
Cumberland
The Cumberland has a spacious café area located in the center of the home, if you love gathering around the table for dinners, game nights, etc – this is the floor plan for you! This home has 1,581 sq. ft., 2 bedrooms, a flex room and 2 bathrooms.
Drayton
We love that the Drayton’s Café overlooks the lanai, can you imagine breakfast with a view of the glistening lake or the quiet wooded area? With almost 1,800 sq. ft., this home is great for anyone who needs a little more space in our Grove Collection.
Edison
The Edison floor plan features 1,812 sq. ft. with 2 bedrooms, a flex room and 2 bathrooms. The best part of this home is the Flex Room located at the rear featuring a sliding glass door to the lanai, this area would be perfect for a craft room or peaceful library to sit in as you enjoy the breeze coming in from the open doors.
Fairfield
The Fairfield is one of our most popular floor plans, and with good reason. With a Kitchen that overlooks the Great Room, this home is the perfect place to entertain a group in multiple areas of the home. There’s also an optional beverage center in the Great Room, another perfect addition to a party! This floor plan is 1,898 sq. ft.
Glenwood
If you’re someone who loves to cook and serve, this floor plan is just right for you. This floor plan offers the option to extend the lower kitchen cabinets into the café, which creates more room for prep, serving, and anything else you might need! We also love the large pantry in this plan.
Glenwood + Bonus Room
Everything we love about the Glenwood with a second floor bonus room! The space upstairs features a full bath, making this a versatile area for guests, a den, a movie room, etc. This home comes out to 2,529 sq. ft.
Hollings
This floor plan offers 2 bedrooms with Flex or 3rd bedroom, 2.5 baths and 2,216 sq. ft. One feature we love about the Hollings is the Multi-Use Space, this area would be perfect for a small office, craft room or extra storage!
Iverson
Need two Owners Suites? The Iverson is the plan for you! These Dual Owners Suites are the perfect solution for multi-generational living, separated by a spacious great room and kitchen.
Kenilworth
The Kenilworth floor plan offers 2,395 sq ft., 3 bedrooms with a Flex Room/4th bedroom, 2.5 baths. Our favorite features of this home are the dual walk-in closets in the Owner’s Suite (no sharing necessary!) and the optional door from the Owner’s Bath to the Laundry Room – can you imagine how convenient this chore would become with this little feature!
Lavington
We love the Lavington plan for its roomy nature, it’s one of our largest floor plans at 2,620 sq. ft. As you walk in, the spacious foyer leads you to a wide open Great Room with overlooking Kitchen. This feeling carries into the Owner’s Suite and Bath. Plus, there’s a walk-in closet in every room!
Mayweather
Imagine the warm Florida breeze blowing as you watch the sunset and grill up a delicious dinner for yourself or guests, if this sounds like a dream to you, the Mayweather is the plan for you. The optional Summer Kitchen at the Lanai makes this dream a reality! A few other great features of this home are in the Owners Suite, featuring dual walk-in closets and dual vanity sinks in the Owner’s Bath.
Mayweather + Bonus Room
The Mayweather + Bonus Room is our largest floor plan, at 3,077 sq. ft. Just like the Glenwood + Bonus, it has everything we love, plus a bonus room. The Mayweather’s second floor bonus room offers a “Game Room” area and 3rd bedroom and bathroom – this has endless possibilities. This plan also offers an optional Lanai extension, allowing for a great outdoor entertaining space.
A NEW VISION OF ACTIVE ADULT LIVING
Dream Finders Homes Active Adult Lifestyle isn’t just designing boutique homes and close-knit neighborhoods – it’s offering a full community package customized for 55+ residents in enviable locations, natural settings and a close-knit ambiance. Amenity-rich lifestyles are focused on health and wellness. Distinctive architecture and design deliver exceptional new home values.
Priced from the mid $200,000s, Reverie at TrailMark will offer a variety of single-family designs with decorator models slated to open in spring 2021. To learn more and to join the community’s interest list, call 866-223-1274 or contact us online.
BACK
